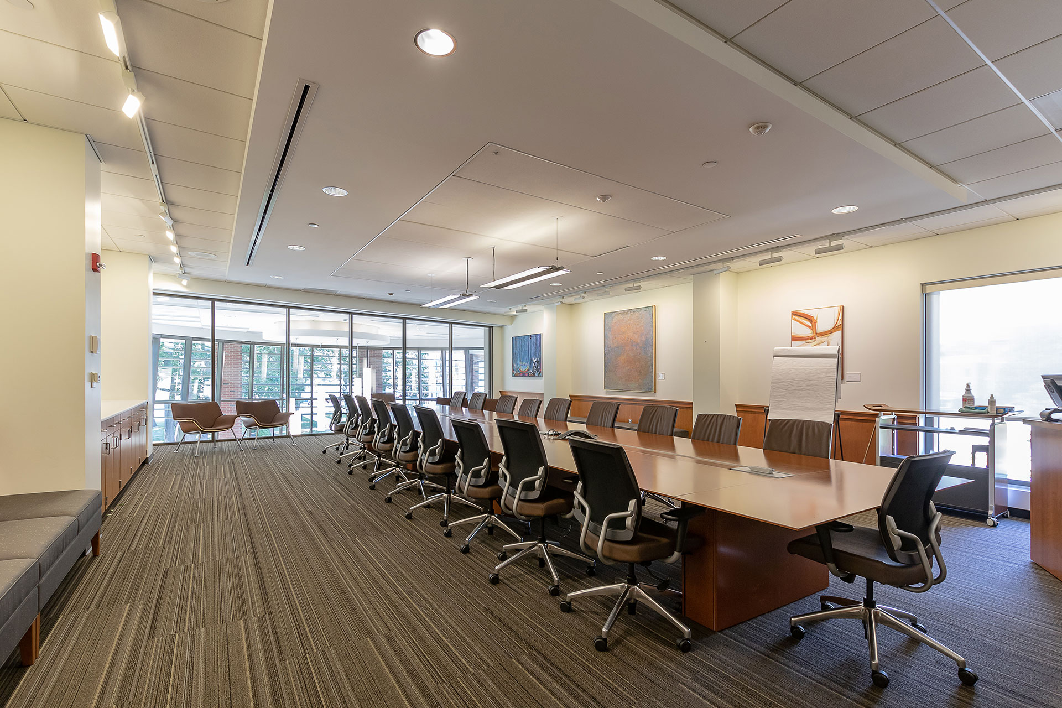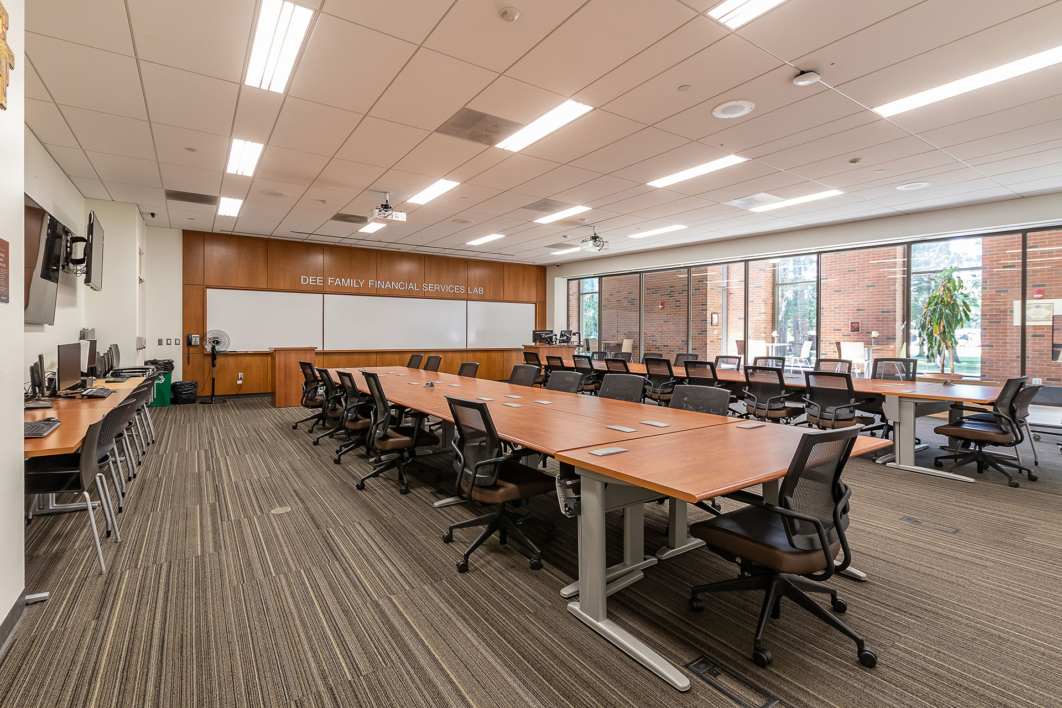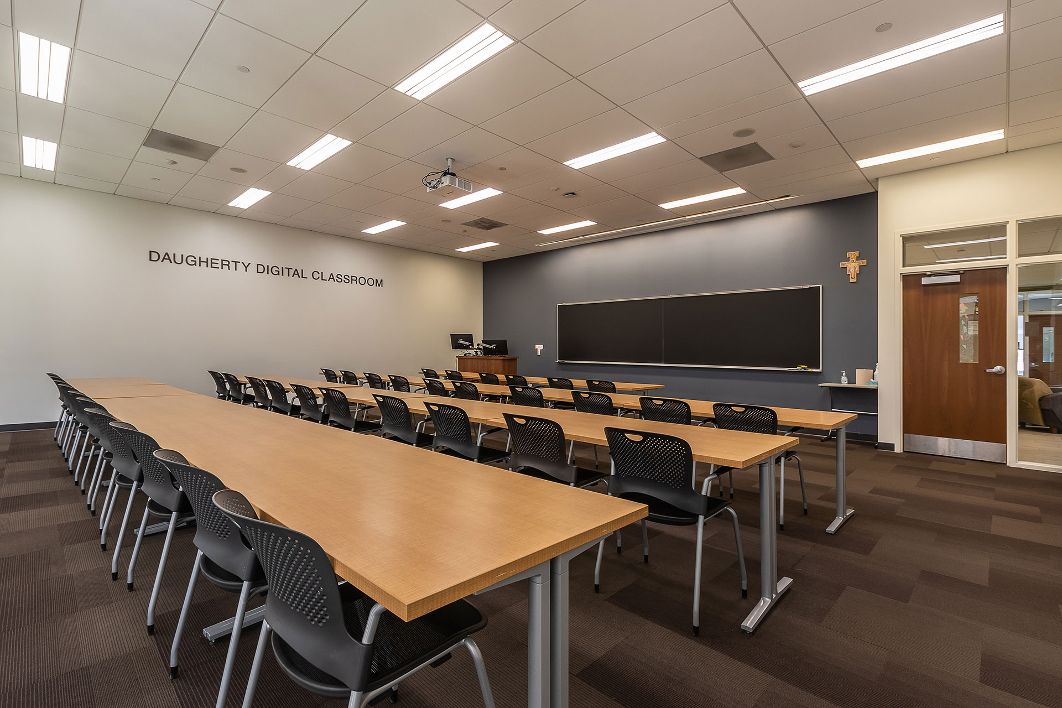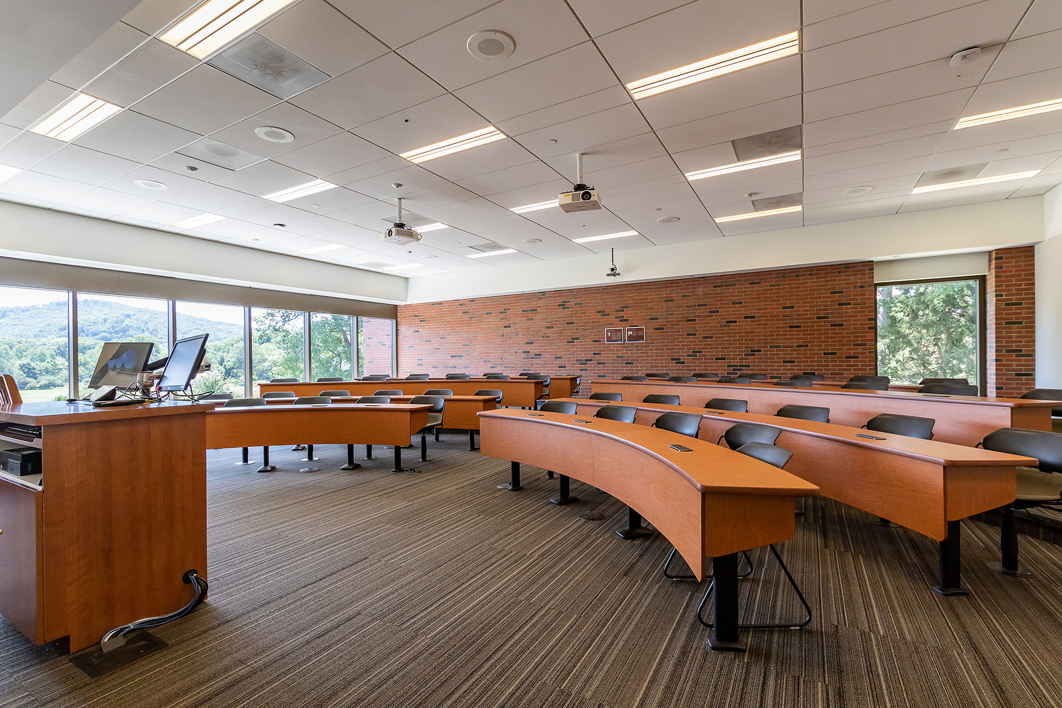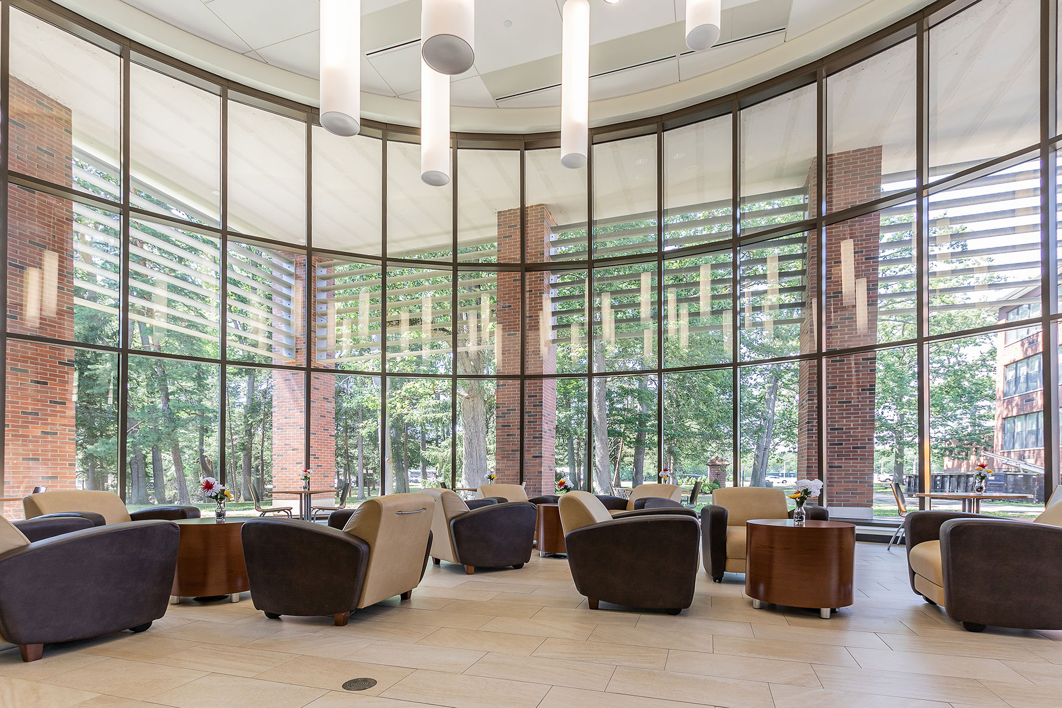Modern Business Center with Breakaway Areas
The Swan Business Center is a 26,000-square-foot building featuring a financial services lab, corporate boardroom simulator, state-of-the-art classrooms and breakaway areas for collaboration. It also includes an outside quad in front of the building for guests to enjoy.
Maximum Capacity: 240 people
Highlights & Features
Though every venue has a unique set of offerings, please don’t hesitate to ask us about additional A/V and rental equipment that can be provided for your event. We are here to find solutions that work for you!
At the Swan Business Center, you can expect:
Included Tech:
- Computer
- Projector
- Screen
Additional Features:
- Air Conditioning
- Free Wi-Fi
- Natural & Dimming Lights
Included Furniture/Equipment:
- Podium
- Desks
- Chairs
Parking:
- Surface lot directly behind the building with additional parking in walking distance
Available Venues in Swan Business Center
The Swan Business Center is perfect for large or small events that need a professional, modern setting. Rent a single classroom or boardroom, the whole building, or anything in between! We have a number of classrooms available across our campus, so get in touch to find the right space for your group.
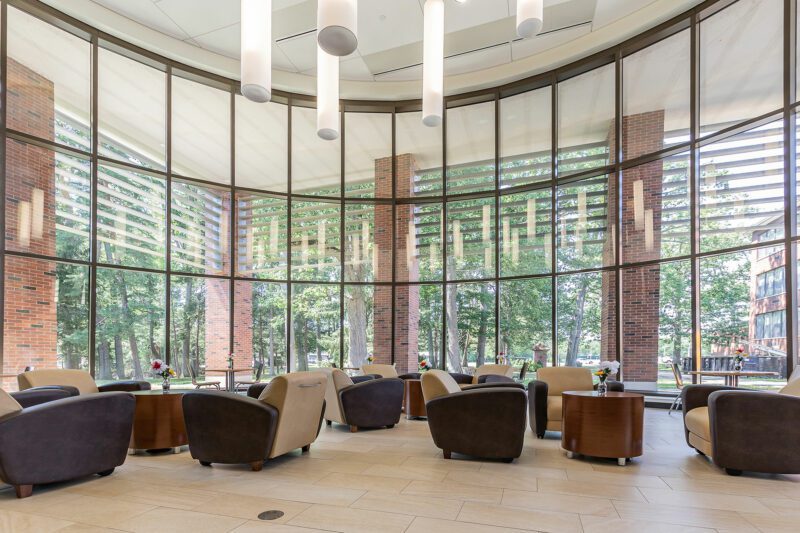
William C. Foster ’62 and Daria L. Foster Pavilion
Learn More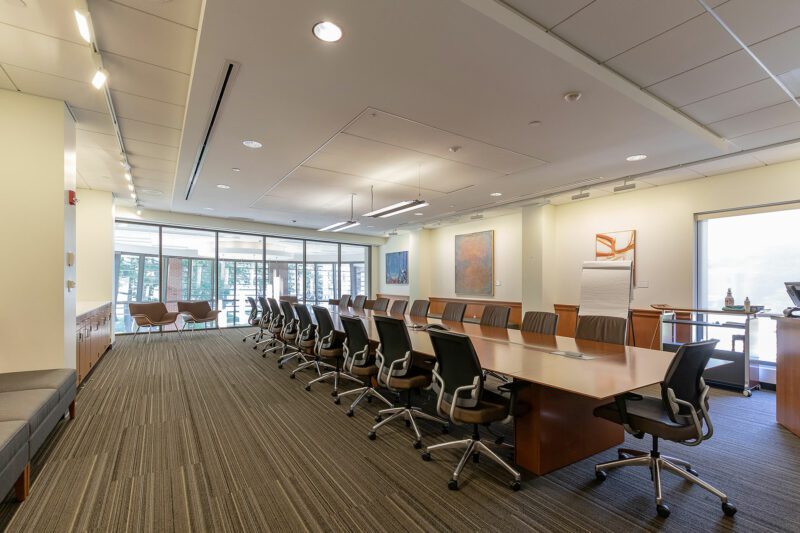
Jeffrey H. Peterson Boardroom
Learn More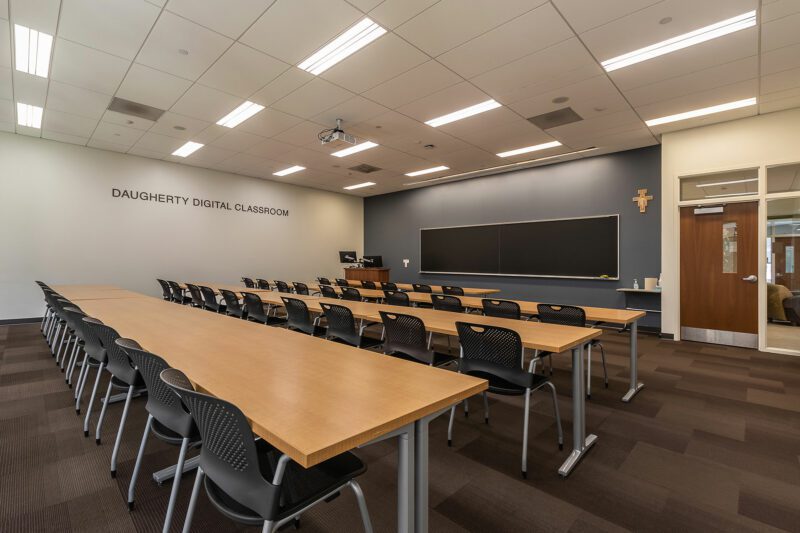
Daugherty Digital Classroom
Learn More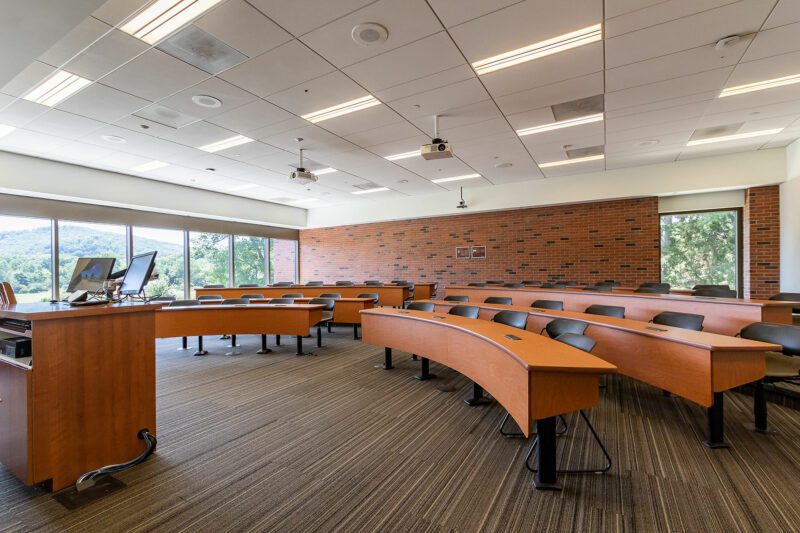
Cutco Executive Lecture Room
Learn More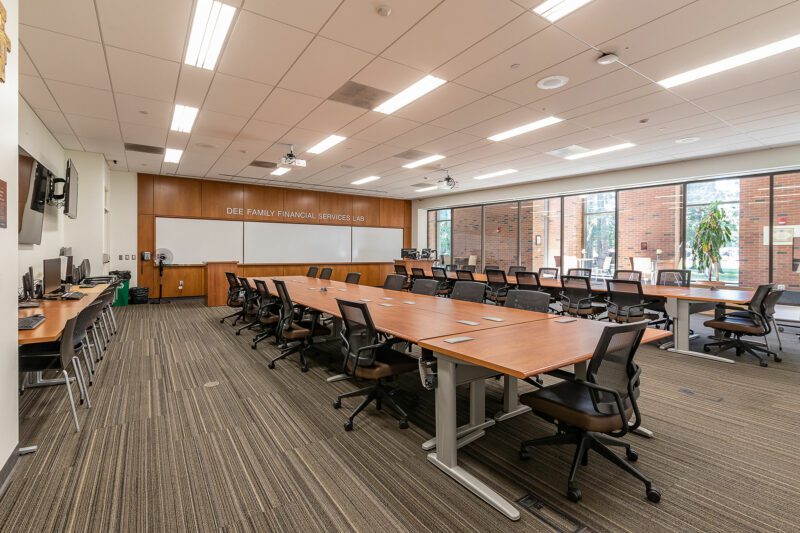
Dee Financial Services Lab
Learn MorePersonal Touches
You have the perfect venue, now what? Take advantage of our on-site services to tackle all of those little details that your guests will remember.

Catering
Learn More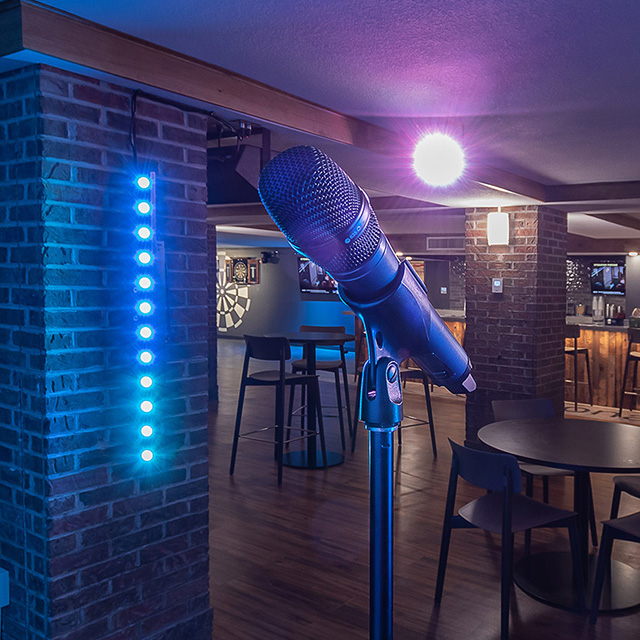
Audio/Visual Services
Learn More
Event Management
Learn More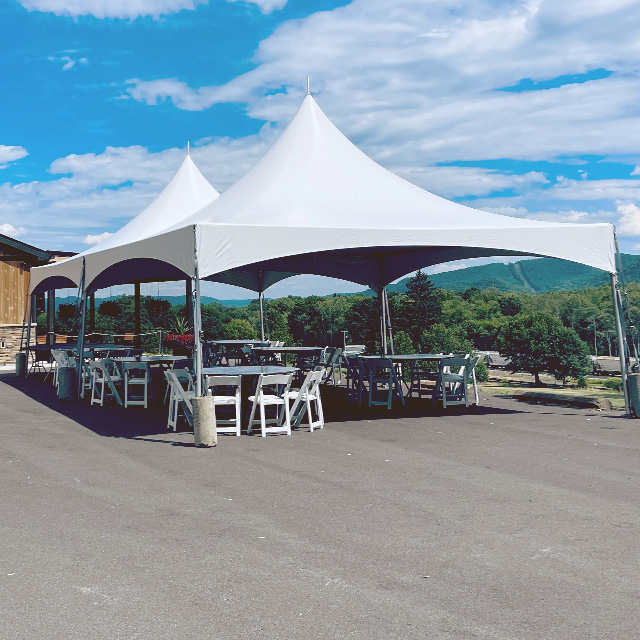
Equipment Rentals
Learn More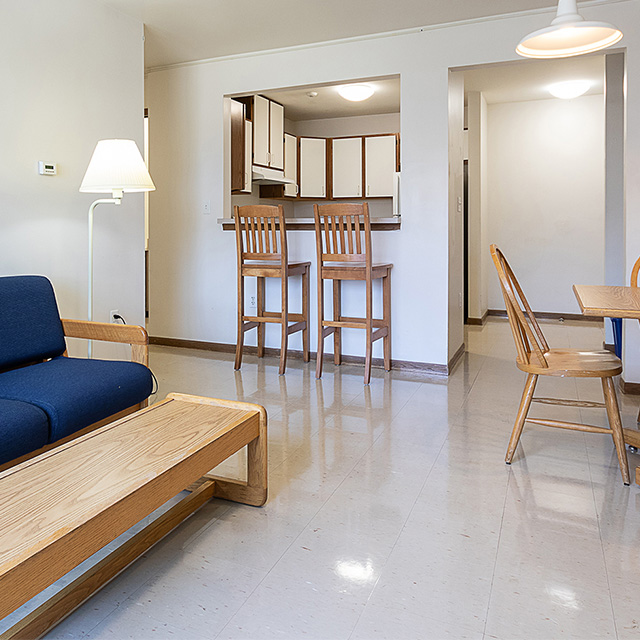
Lodging
Learn More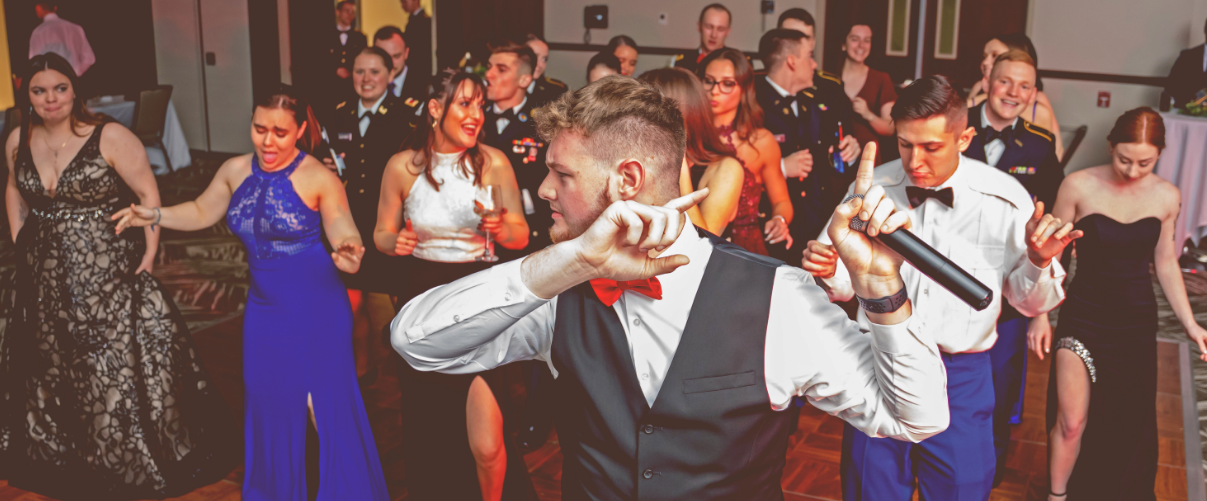
Let’s Connect on Your Event!
Whether you know exactly what you want or you're looking for some guidance, our friendly team is ready to help! Fill out a form to give us whatever details you have, and we'll be in touch within two business days to get your event rolling!



